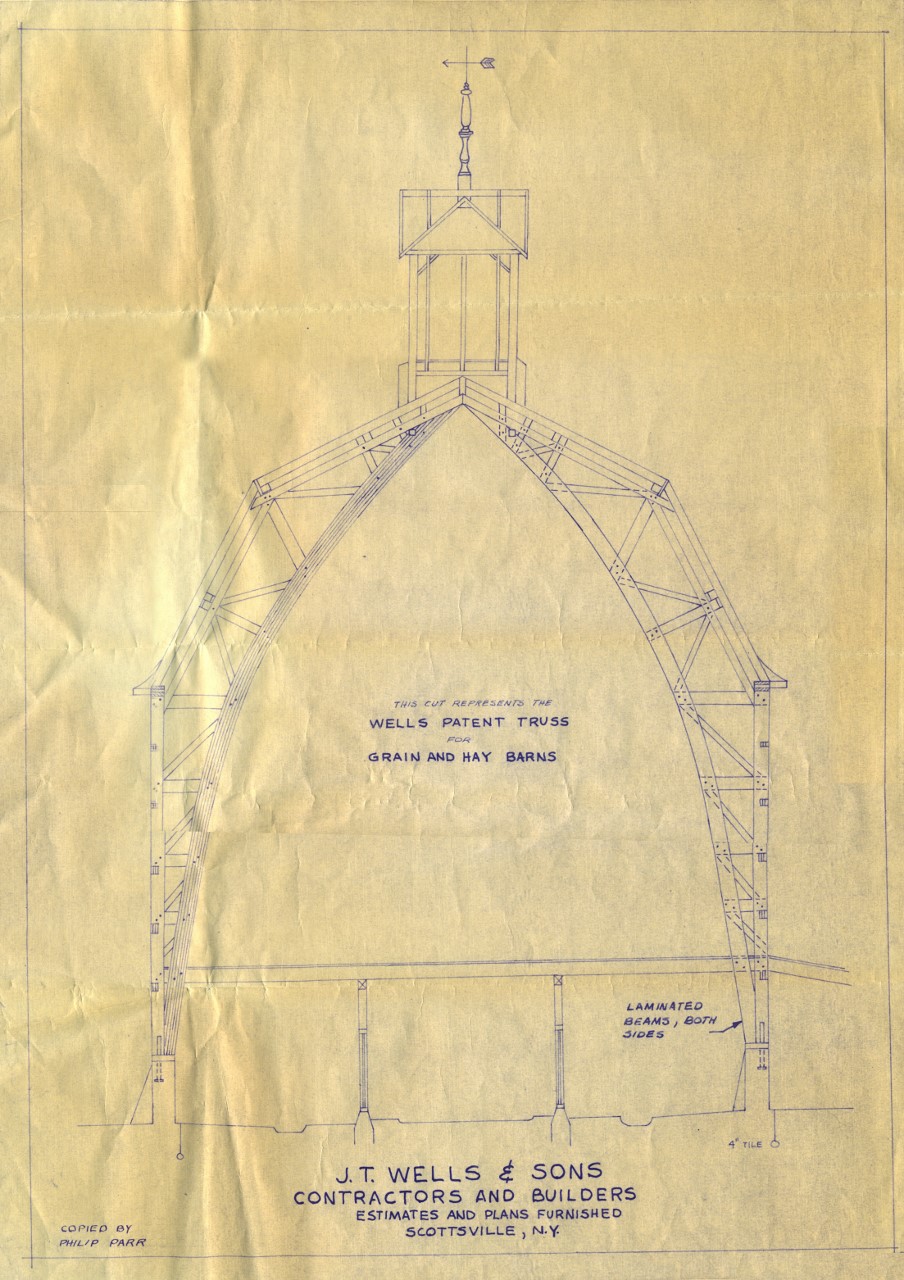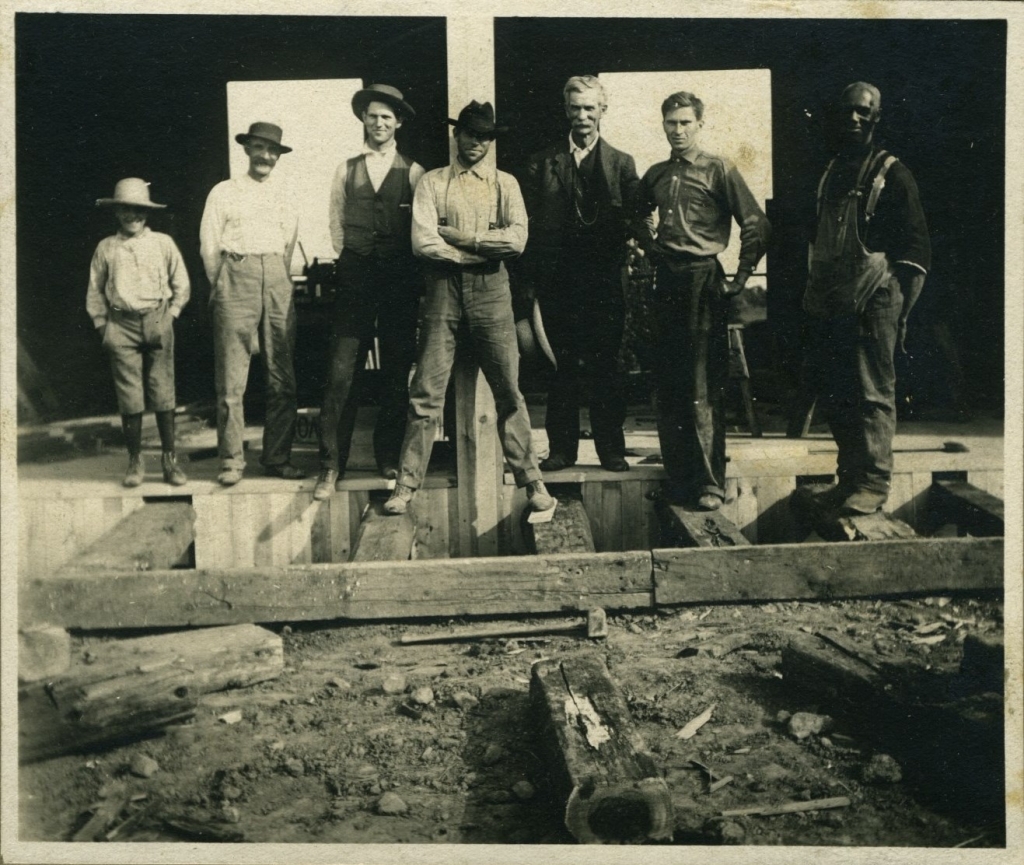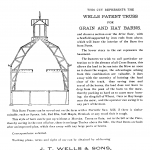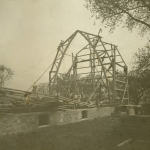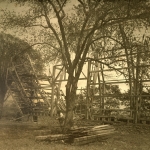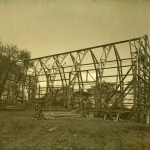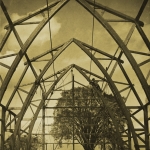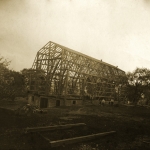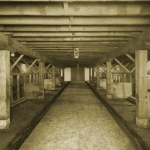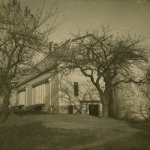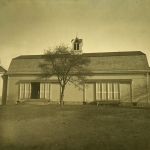On the exterior, a Wells barn isn’t particularly remarkable. In fact, its gambrel roof is favored by many other barns. However, more often than not, a Wells barn will contain a set of multi-paned windows crowned by a molding referred to as a “Lazy W” in the end of each gable. To make matters slightly more confusing, several documented Wells barns actually lack these recognizable exterior features while other non-Wells barns are outfitted with these semi-signature elements. Therefore, the true identity of a Wells barn can best be discerned from the inside.
Rising up from beneath the barn’s floor, Gothic arches dramatically combine form and function in breathtaking fashion. Breaking away from post and beam construction, John Talcott Wells, Sr. defied barn-building tradition to create an ingenious truss system – trusses specifically designed to balance outward and inward forces while creating soaring, open interior storage spaces. Freed of the obstacles previously presented by posts and beams, farmers could drive their hay wagons directly inside a Wells Barn, drastically improving their loading and unloading efficiency.
According to Jean Melville (1986), who began her research as a bicentennial project in 1976, several key factors worked to John Talcott Wells’ advantage during the late 1800s:
“New materials aided his quest: Milled lumber, produced by gasoline-powered saws and planers, was readily available, and mass-produced, machine-made nails were plentiful and cheap. Also available was a pool of laborers, displaced by farm machinery from labor-intensive small farms and looking for work.” (p. 23)
In many instances, wood for building was cut on-site for each barn using a portable saw mills (Pratt & Pratt, 2004). Tough timbers including spruce, ash, elm, maple, hemlock, and others were used to construct solid frames.
Trees were often cut and stacked in advance (Pratt & Pratt, 2004) so that building time was maximized. Gustavson (n.d.) detailed how Wells “standardized” his trusses so that workers could spend the slower winter months cutting out and pre-fabricating parts of the beams to save time during the hectic building season. Supervised by John Talcott Wells, Sr. and three of his sons, multiple crews worked on several barns at a time during the height of the barn boom (Melville, 1986).
Well suited for grain and hay storage, Wells barns generally ranged in length from two sets of trusses to eight sets of trusses (Melville, 1986). Gustavson (n.d.) considered the ability of Wells and his crews to build “as many units as were needed to give the customer the space called for” to a “form of modular construction building.” This building flexibility allowed Wells to tailor each barn to the specific needs of each individual owner.
Presently, Dan Farley is believed to own the most compact Wells barn still standing (30 feet x 40 feet) in Scottsville, New York. Conversely, at 40 feet x 190 feet in length, it is believed that Ted and Patty Hawley’s barn on the outskirts of Batavia, New York is the longest Wells barn ever built (Pratt & Pratt, 2004).
Given that it became challenging and cost-prohibitive to secure traditional timber framing building materials towards the tail end of the 19th century, Daniel Fink’s (1987) research revealed that “the readily available 2 by 3 inch planks in the Wells design were spiked together to make the strong curving ribs of the trusses (p. 451).” Typically, the ribs of a Wells barn were “made of small cross-section sawn pieces of lumber (often a full 2 by 3 inches) nailed together with 3 by 6 inch or 3 by 8 inch braces spiked and bolted to tie the outer chords of the truss together” (Fink, 1987, p. 455). Gustavson (n.d.) further described the Wells Trusses as “laminated,” or containing several smaller pieces of lumber that were affixed together to form “a heavy, solid beam.” By adjusting his truss design to accommodate non-traditional building materials, John Talcott Wells, Sr. was able to continue building during a time of transition.
Quite often, stable existing or partial foundations were used as the basis for building by John Talcott Wells, Sr. and his crews. (Fink, 1987). Such was the case when previous barns burned down but their foundations were still in good shape. When necessary, masonry was used to construct new foundations until Portland cement and concrete became more widely used during the 1890s (Fink, 1987).
With the foundation prepared and ready, a barn’s sills and floor joists were installed and the floor boards were placed loosely to provide a working surface for constructing the bents (Fink, 1987). Using a chalk template drawn directly on the barn floor, the bents (made up of 2 trusses) were constructed (Fink, 1987). Once these “life-size patterns were laid out on the barn floor,” (Melville, 1986, p. 23) the trusses were built on the ground and stacked according to the order in which they were to be raised. Fink (1987) described how “The last bent produced is the first raised, with the lower portion of the truss being constructed close to the point of insertion in the sill” (p. 457).
Stacking the trusses in the reverse order of their raising allowed crews of men to put them in place fairly efficiently when the time came to do so. Early on, crews of men relied on using block and tackle to raise the barns (Melville, 1986), before moving on to oxen or horse power, and eventually to relying on the assistance of steam and gasoline powered engines (Fink, 1987). As detailed by Daniel Fink (1987), “As each bent is raised it is tied to the previously raised bent with a girt, purlin, or temporary brace. When all the bents are up, and stabilized, the really hard part of barn building is mostly over” (p. 462). Final steps included sheathing the sides of the barn, putting a shingled roof on top, and adding decorative trim and perhaps a cupola if time and money permitted (Fink, 1987).
Ranging from 45-65 feet in height from floor to peak, the remaining Wells barns serve as soaring testaments to the artistry and intelligence of John Talcott Wells, Sr. and his sons.
Fink, D. (1987). Barns of the Genesee country, 1790-1915: Including an account of settlement and changes in agricultural practices. Geneseo, NY: J. Brunner.
Gustavson, B. (n.d.). Octagonal oddities: They were new. Democrat and Chronicle.
Melville, J. (Fall 1986). Countryside cathedrals. RMSC Focus, 22-26.
Pratt, B., & Pratt, J. (2004). Wells barns: J.T. Wells & Sons, Scottsville, NY 1886-1942: Barns still standing in 2004. Scottsville, N.Y.: Bob and Judy Pratt.
Image Credits:
Archival Photographs Courtesy of Brian Minster


