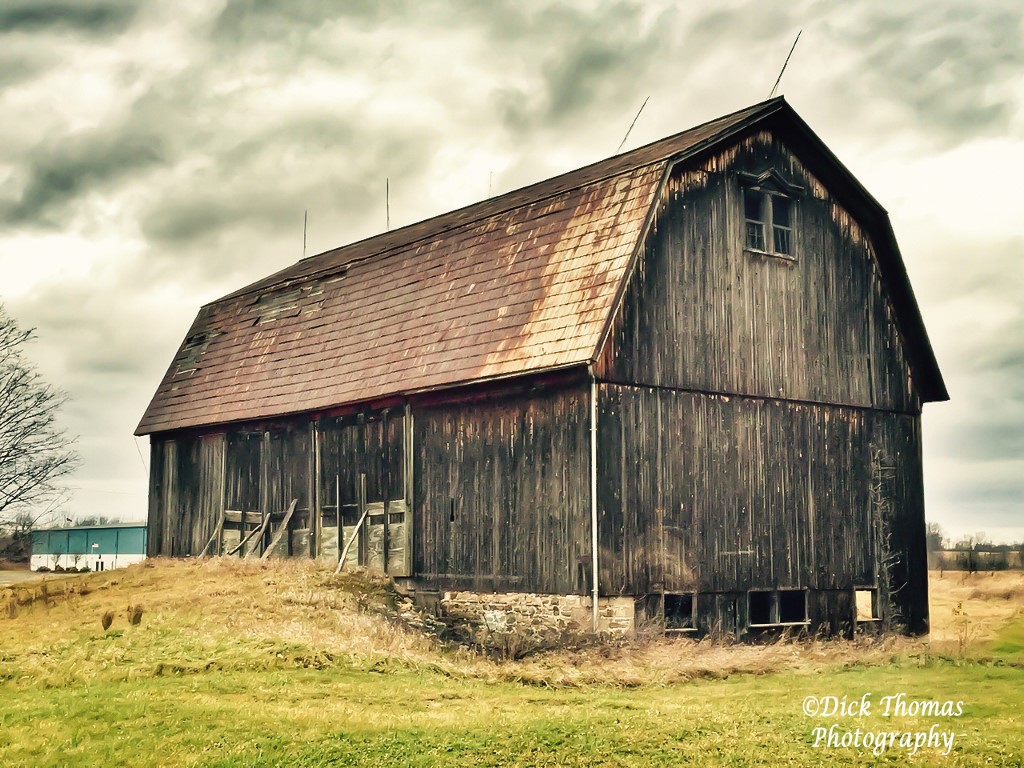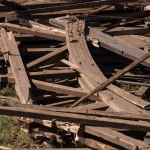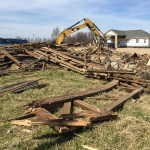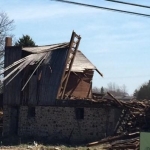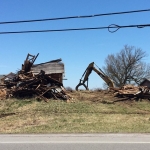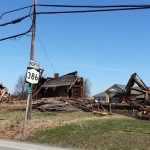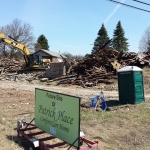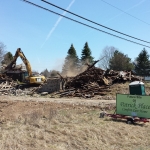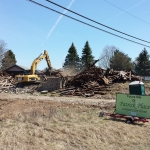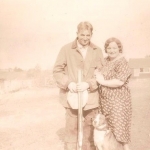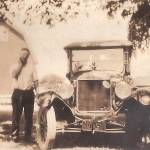April 18, 2016 – By Katie Andres
Under an impossibly blue sky, warmed by the rays of long-awaited spring sunshine, I stood on the shoulder of Scottsville-Chili Road today and watched a Wells barn take its dying breath, its timbers ripping in protest as the CAT machinery slashed repeatedly with its giant claw.
Due to its formidable construction, this barn was able to withstand the harshest of elements and a changing landscape for more than one hundred years only to be toppled by circumstance, modern machinery, and human hands.
I read documented details about this barn’s early history from the self-published book of Bob and Judy Pratt and soaked in emotions from Kate Morrison’s blog post about this property once owned by her great-great-grandparents. Although my husband and I researched multiple ways to dismantle and relocate this barn ourselves, the cost involved prohibited us from moving ahead with a feasible plan.
It is tempting to chronicle the rise of contractor John Talcott Wells, Sr.’s career slowly and chronologically, first laying the groundwork carefully with his construction of the Garbutt School House in 1871, leading to a gradual crescendo with the patenting of his Wells Truss System for Buildings or Bridges in 1889, and finally spotlighting his design and construction of several sizeable auditorium structures, yet the requiem on the wind warns me to move faster or face future losses.
Between the years of 1886-1942, John T. Wells and his sons constructed around 100 barns, spread mostly throughout Western New York. Today, fewer than fifty documented Wells Barns are still standing – serving as “sentinels of the past” and silent testaments to the ingenuity and craftsmanship of John Talcott Wells, Sr. and his sons.
With no formal training as an architect, this native of Wheatland, New York creatively utilized smaller timbers and readily available local materials to construct soaring barns with open, uncluttered interior spaces. Freed of the obstacles previously presented by post and beam construction, farmers could roll their hay wagons directly inside a Wells barn, drastically improving their loading and unloading efficiency.
Requiring monumental upkeep, some argue that the remaining Wells barns have outlived their usefulness. Many current owners, determined to maintain these barns that have belonged to their families for generations, face major financial challenges when it comes to installing new roofs and providing additional structural support.
The purpose of this website is to continue the work started years ago by Jean Melville, Daniel Fink, and Bob and Judy Pratt by further documenting, celebrating, and supporting the barns of John Talcott Wells & Sons. It is hoped that this collection of current photography courtesy of photographer Dick Thomas, research courtesy of historian Barbara Chapman, and archival artifacts courtesy of Wells barn owners (past and present), Wells descendants, regional historical societies, and enthusiasts can and will serve as a central resource for current Wells barn owners looking to document the history of their barns as well as a place where individuals with interest can connect over a shared passion.
Image Credits:
Demolition Photographs Courtesy of Jean Dombroski and Katie Andres
Archival Photographs Courtesy of Kate Morrison
“The excellent Wells barns that do survive are increasingly appreciated as living history, and pride of ownership combines with sentimentality for things past to prompt present-day owners to preserve them. They are used for a variety of purposes, from country club headquarters to farm machinery storage, from chicken ranch to private dwelling. All stand as a collective monument to the ingenuity and resourcefulness of J. Talcott Wells, and as a legacy for future generations.”Melville, J. (Fall 1986). Countryside cathedrals. RMSC Focus, 22-26.


